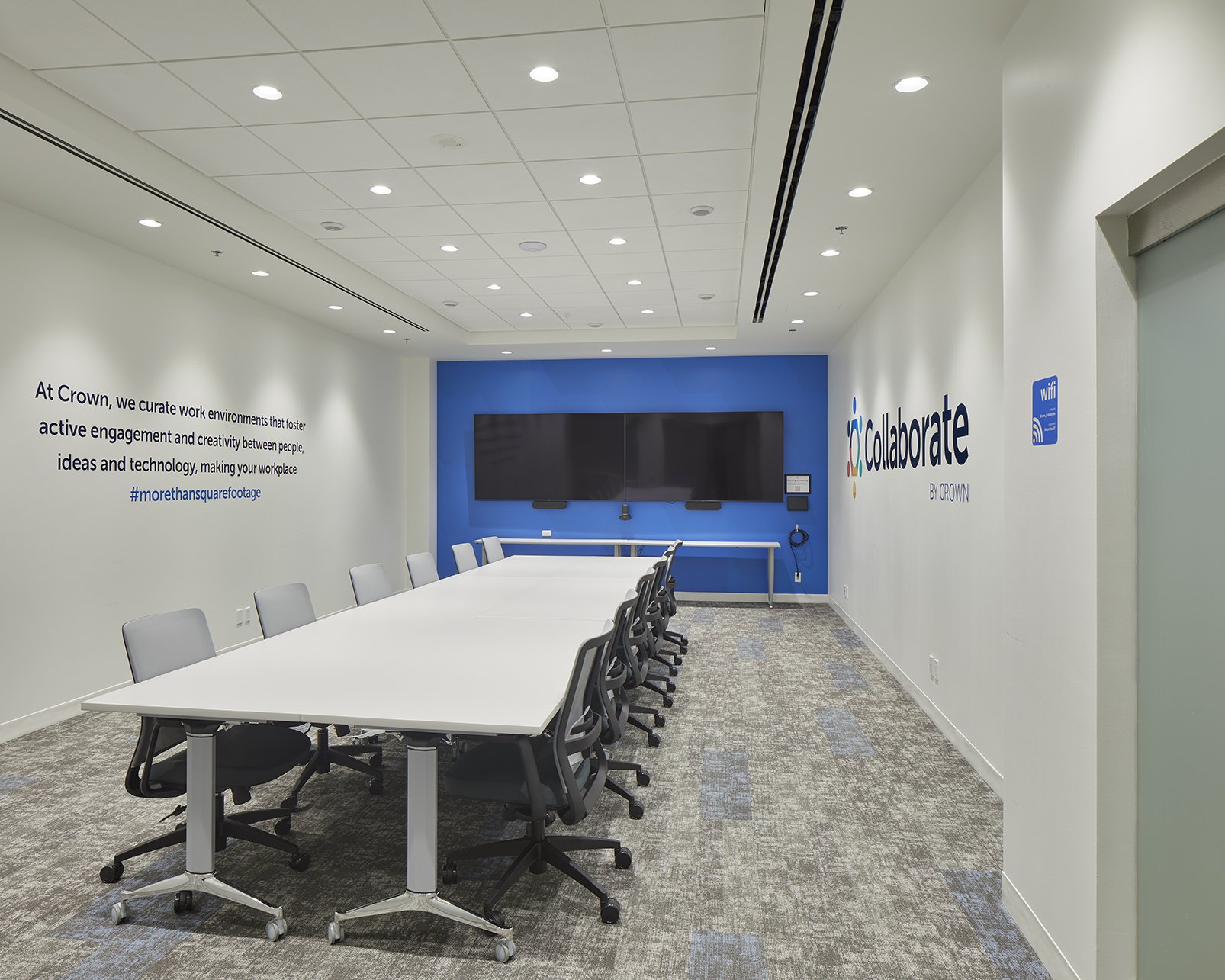Milverton
A Change in Perspective Brings Beauty and Cohesion to a Shared Lobby Space












Selected by Crown Realty to revamp the shared lobby space for three commercial towers on Milverton Drive in Mississauga, B|A transformed the four-storey atrium into a striking, multi-functional environment. Taking its cues from hospitality and adaptive reuse, the lobby is a welcoming and wellness-promoting space that suits all corporate entities frequenting it.
Working within a modest budget and aiming to minimize disruption for the hundreds of building tenants, B|A introduced sustainable interventions over demolition. Cherry wood paneling was removed from the columns and elevator bay, and the space was brightened with a fresh coat of white paint. This update highlighted the original custom wall lights, negating the need for replacements. The existing floor, with its retro mix of white, peach, and black marble, was preserved, and its geometry guided the placement of inviting furniture arrangements for individuals, small groups, and larger gatherings.
Furniture pieces, including high-back lounge chairs, club chairs, café tables, and crescent-shaped bleachers, were strategically placed to offer a range of comfortable zones and varied perspectives across the 200-foot-long lobby. Upholstered in shades of green, the durable furniture evokes a connection to nature. Two vintage semi-circular gardens were rejuvenated, while artificial trees that obstructed sightlines were replaced by sculptural, kiln-dried trees, allowing more light and views to flow through the space. Two 8-by-12-foot moss walls on the mezzanine level further enhanced the connection to nature.
To infuse the 50-foot-high space with visual interest, spun-aluminum thread spheres in various sizes were suspended from the ceiling. Lightweight and visually striking, these orbs provided artistic flair without requiring structural reinforcements.
The elevator bay, previously clad in mismatched materials, was updated with steel sheets for a streamlined look. Integrated LED strips replaced outdated lighting, offering a low-impact solution for future updates across the building.
With thoughtful design and careful planning, B|A reimagined the lobby as a vibrant, sustainable space that serves both the users and client, all within budget.
